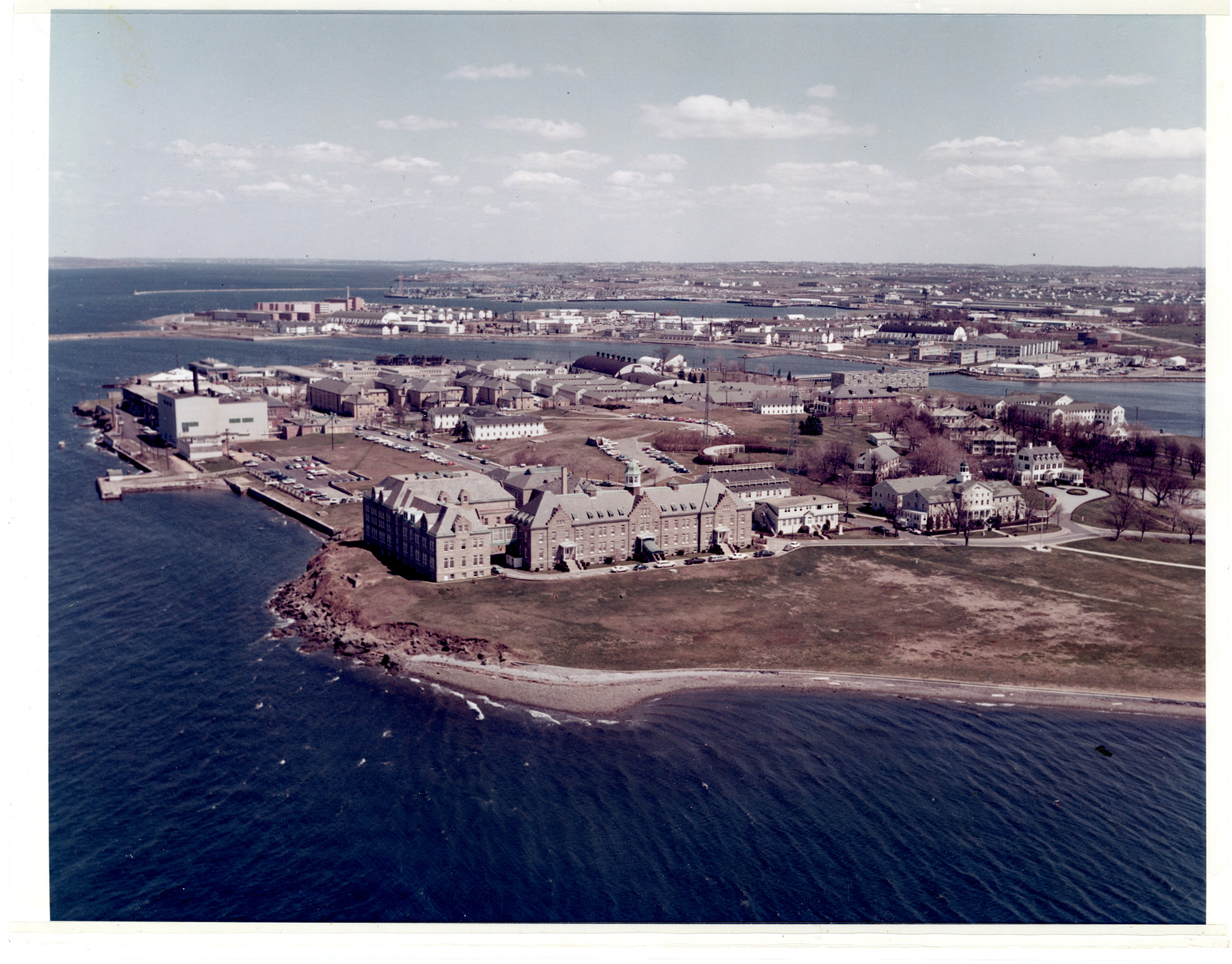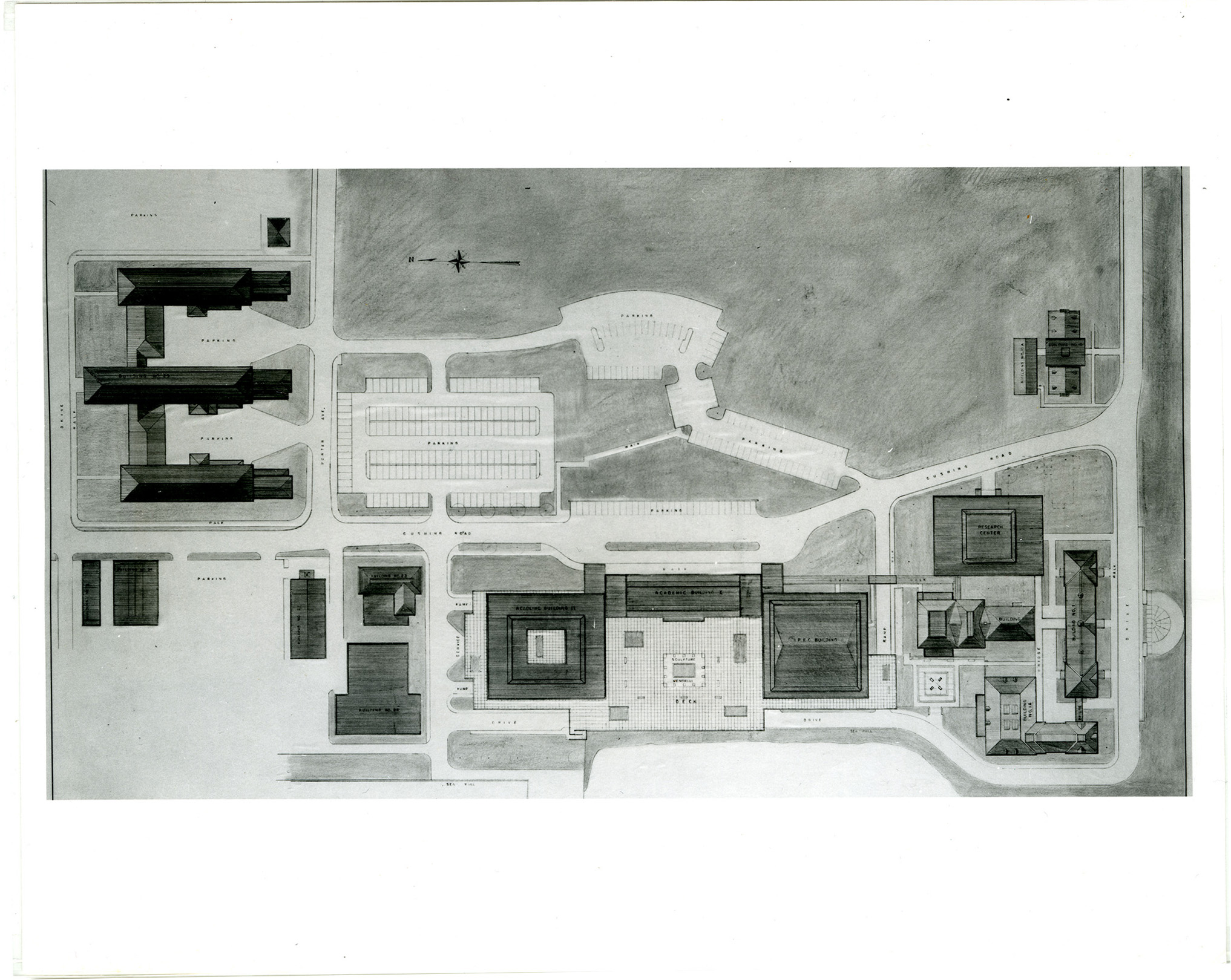Naval War College (U.S.)
Organization
Found in 5 Collections and/or Records:
Aerial photograph of Hewitt Hall construction, circa 1961-1974
Item — Box 1: Series I; Series II, Folder: 18
Identifier: MSC-385- Series I- Sub-Series A- Item 100.3097
Scope and Contents
8x10 black and white aerial photo of the NWC campus showing Hewitt Hall under construction. Photo is taken from the bay with the intersection of Pringle and Luce Halls in the foreground. Naval Station Newport is in the background.
Dates:
circa 1961-1974
Aerial photograph of NWC campus, circa 1961-1974
Item — Box 1: Series I; Series II, Folder: 18
Identifier: MSC-385- Series I- Sub-Series A- Item 100.3098
Scope and Contents
8x10 color aerial photo of the NWC campus before the construction of Conolly, Spruance and Hewitt Halls. NWC campus is in the foreground, Naval Station Newport including Coddington Cove is in the background.
Dates:
circa 1961-1974

Aerial photograph of NWC campus before expansion project
Digital Record
Identifier: MSC385_01_18_3098
Dates:
circa 1961-1974
Found in:
Naval War College Archives

Architectual drawing of NWC expansion
Digital Record
Identifier: MSC385_01_19_2870
Dates:
circa 1960-1970
Found in:
Naval War College Archives
Architectual drawing of NWC expansion, circa 1960-1970
Item — Box 1: Series I; Series II, Folder: 19
Identifier: MSC-385- Series I- Sub-Series A- Item 100.2870
Scope and Contents
8x10 black and white photograph of a drawing. Note on back of photo reads, "Architect conception shows overhead view of existing and planned buildings as objective of the Naval War College 10-year expansion program."
Dates:
circa 1960-1970
